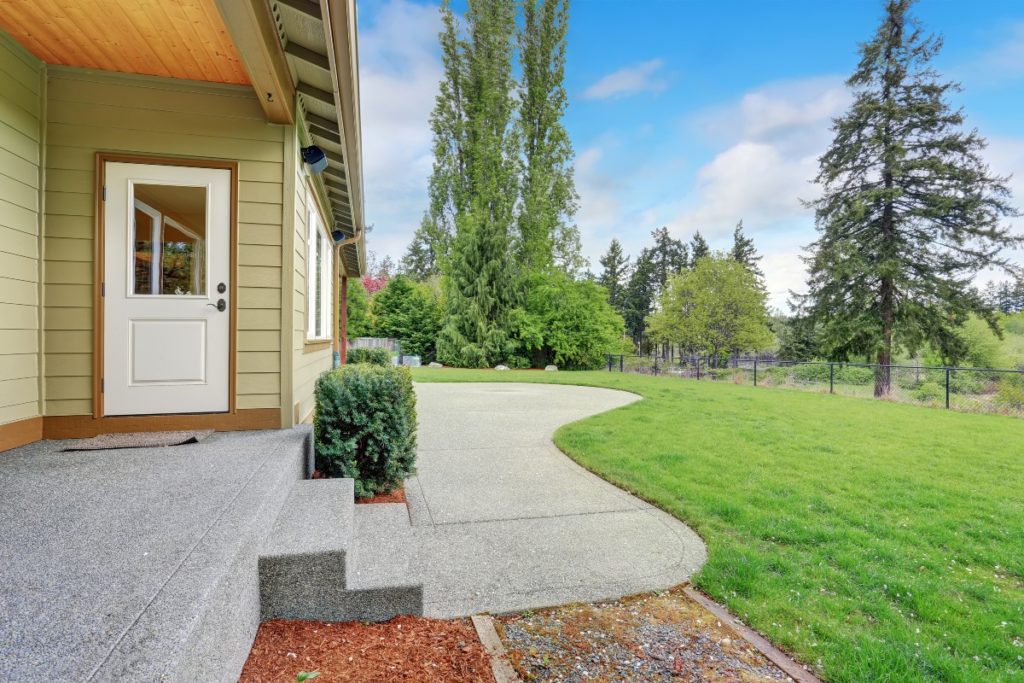Building a raised concrete porch is fraught with challenges due to concrete’s considerable weight. If you don’t properly support the flooring, it will inevitably crack, sag or collapse. With this in mind, it’s generally best to leave the job to the experts. If you’re committed to trying it yourself, however, consider the following strategy.
Focusing on the Foundation
For the sake of brevity, we’ll be focusing this article on creating the elevated concrete flooring portion of your porch. This means we’ll be starting with the assumption that you have already framed out your porch’s exterior using either wood or brick and supported your porch with a concrete block foundation.
If you don’t know how to do any of this, you really shouldn’t be building a porch yourself. Spend some money on a contractor and save yourself a massive amount of trouble. If, however, you are prepared to construct an elevated porch frame, you can add a durable concrete floor using the following method.
Create a Subfloor
Because of the porch’s height, a metal sheathing subfloor will need to be constructed to support the concrete porch floor. Filling the porch’s hollow underlying cavity with concrete blocks or stones may be an option for lower porches, but it would take a considerable amount of material to fully fill a raised porch floor to the proper level. With this in mind, you’re better off building a subfloor. That said, because concrete is so heavy, you will have to install a strong support system to keep the porch from cracking or sagging.
Installing Steel Channels
Steel channels should be used to support a layer of corrugated metal sheathing subfloor onto which the concrete will be poured. You will insert the steel channels into the slots and evenly secure them to the outer porch frame. Space each steel channel approximately 12 to 16 inches apart. Once the support channels are in position atop the concrete block foundation, place steel sheathing over the channels.
Pouring Your Concrete
Now that you’ve built a stable, secure subfloor, you can add your concrete. Pour Approximately four to six inches of wet concrete over the sheathing. Once the concrete is poured, consider spraying it with a surface retarder and then cover it in plastic to aid the curing process. While not absolutely necessary, this will speed things up.
If you want the porch to be an aggregate floor, remove the plastic after the concrete has dried and use a pressure washer to expose the aggregate stone. When the concrete eventually cures, you will have a beautiful, durable raised aggregate concrete porch floor.
Do You Really Need a New Concrete Porch or Raised Patio?
If you’re planning to have an elevated concrete porch built for a new construction home, it’s generally best to work with a contractor. If, on the other hand, you’re thinking of replacing an existing concrete surface due to cracking or sagging, consider having to restore it instead.
Mudjacking can restore cracked or sagging concrete porches at a fraction of the price of replacement. The quick, budget-friendly, reliable solution fills any and all underlying gaps with hard, solid matter that won’t wash away when it rains.
A lightweight slurry is pumped beneath the existing concrete slab where it fills up open spaces, ultimately solidifying into a very hard foundation material that remains quite stable over time. The result? A rejuvenated, reliable concrete porch that will remain durable and stable over many years.
Let Our Experts Finish Your Existing Porch or Deck
Why pay for a new concrete porch when you can have your existing porch restored for a much lower cost? AAA Concrete Raising has served Colorado homeowners and businesses for more than two full decades. Our innovative concrete raising company uses modern equipment that eliminates the need for any sort of noisy, awkward machinery. This ensures a speedy, neat, efficient job that won’t disrupt the neighborhood. Contact our team for all your concrete restoration needs.
